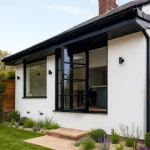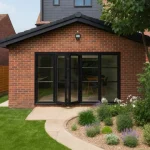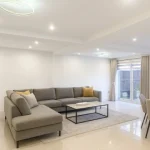Project Highlight: Modern Kitchen Extension with Skylights & Garden Connection
This project involved a bold yet thoughtful 3m x 6.5m rear extension designed to elevate both spatial quality and day-to-day functionality. Built with a focus on openness, light, and flow, the new volume houses a contemporary kitchen and dining space that spills out into the rear garden through elegant black-framed bi-fold doors. The extension is clad in black timber-effect panels, carefully selected to visually anchor the space while maintaining harmony with the original brickwork. This contrast enhances the rear elevation and adds architectural clarity,creating a modern rear facade with character and rhythm.
The interior is flooded with natural light thanks to three rooflight openings strategically placed across the vaulted ceiling. These skylights, combined with the full-width glazed doors, provide dynamic daylight throughout the day, reducing the need for artificial lighting and creating a calm, airy environment. Internally, the minimalist kitchen features clean cabinetry, modern appliances, and a large island worktop that anchors the space for both cooking and socializing. Careful attention to insulation, ventilation, and daylight helped improve energy performance while maintaining a fresh, welcoming atmosphere. The result is a space that feels effortlessly connected to nature while offering the durability and efficiency of modern design.
Before
First-Floor Modernisation & New Bathrooms
Upstairs, the renovation extended to all three bedrooms, including complete rewiring, thermal insulation, and new flooring in parquet style for warmth and continuity. The bathrooms were fully reconfigured and upgraded with marble-effect wall tiles, minimalist fixtures, and sleek sanitaryware. A new lighting system, designed to accentuate textures and improve ambiance, was implemented across the entire house.
Engineering & Utility Enhancements:
• Load-bearing walls removed with steel beams and propping systems
• Full rewiring and new lighting installations across both floors
• New plumbing, gas system, and radiator installation
• Structural floor levelling for kitchen space
• Renovated staircase to match the clean, modern aesthetic
After






