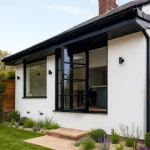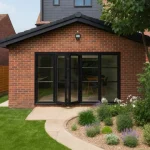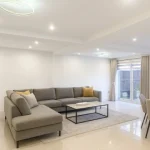Harborne House Extension – with Skylight Roof & Garden Integration
This elegant rear extension project demonstrates how thoughtful design and structural precision can completely transform a home. Starting from a blank structural canvas, the new extension was built on dual foundational rows to ensure long-term integrity and thermal performance. A pitched roof at a 15-degree angle was engineered to welcome sunlight throughout the day, and fitted with four custom skylights (80x100cm each) that cast natural light deep into the living space. This luminous canopy not only enhances the spatial quality but also promotes energy efficiency. Inside, the new kitchen and dining area are framed by large, black-framed glass doors, seamlessly connecting to the garden and giving the space a sense of openness and calm.
The integration between the existing home and new build was a key priority. By fully opening the rear wall, the transition from old to new becomes fluid, creating one cohesive lifestyle zone. To maintain design continuity, matching laminated flooring runs throughout the extension and the original home. Hidden behind the clean finishes is a complete upgrade to kitchen plumbing and central heating infrastructure, ensuring both performance and compliance. A particularly complex challenge, managing level differences between the main building and extension, was overcome through careful elevation planning, resulting in a balanced and elegant finished floor plane. This project is a perfect example of architectural harmony, technical execution, and client-centric design.
Before
After






