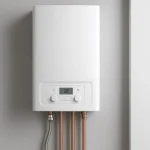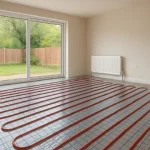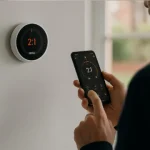Design Services
Creative vision grounded in architectural precision.
We offer bespoke design solutions tailored to your property, your lifestyle, and your planning requirements. Led by a UK-chartered architect, our design process combines aesthetic clarity with spatial logic and regulatory compliance.
Our design capabilities include:
• Architectural plans for planning & construction
• 3D visuals, renders, and material studies
• Interior layouts and lighting concepts
• Loft, dormer, and extension design
• Full planning application & submission support
• From initial concept sketches to full technical drawings, we bring your ideas to life with architectural depth and artistic elegance.






